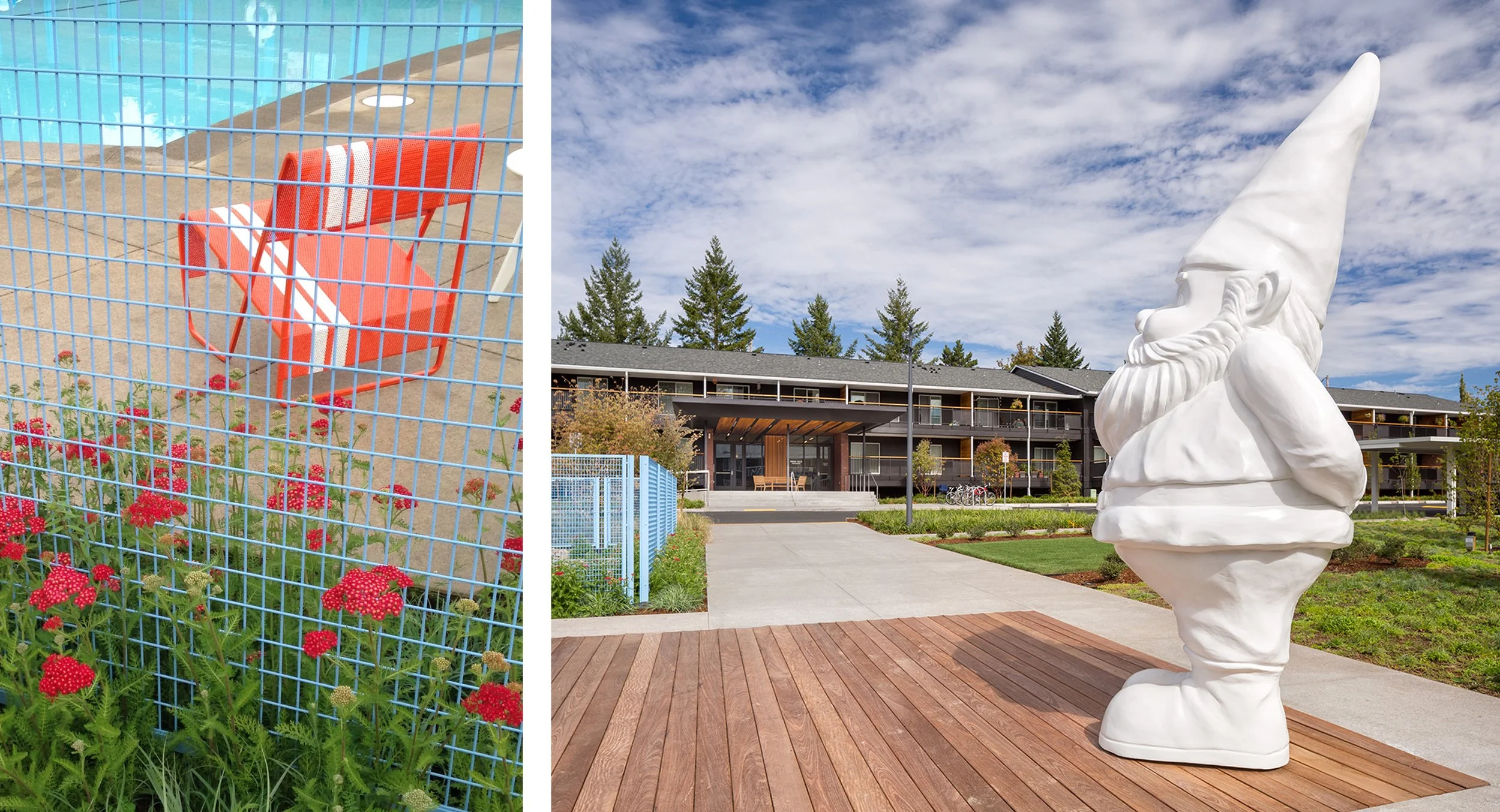
Cedar Hills
The Cedar Hills project brought adaptive re-use, good bike and pedestrian access, native plants and the intentional creation of community spaces to the suburbs. Though these techniques are widely used in cities, the careful design of a new central landscape and the addition of site wide circulation and planting were transformative to an existing suburban multi-family apartment site built in the 1970s. In addition to improving curb appeal for renters, the project has connected the site to the local flora, introduced a 10’-0” tall white garden gnome to the greater Portland area, and become the heart of the 400 unit community.
Location: Beaverton, OR
Client: NSW Corporation
Project Size: 5 acres
Status: Completed 2016
Role: Landscape Architect
Collaborators: Hennebery Eddy Architects Inc., KPFF, Equilibrium Engineers, R+H Construction








