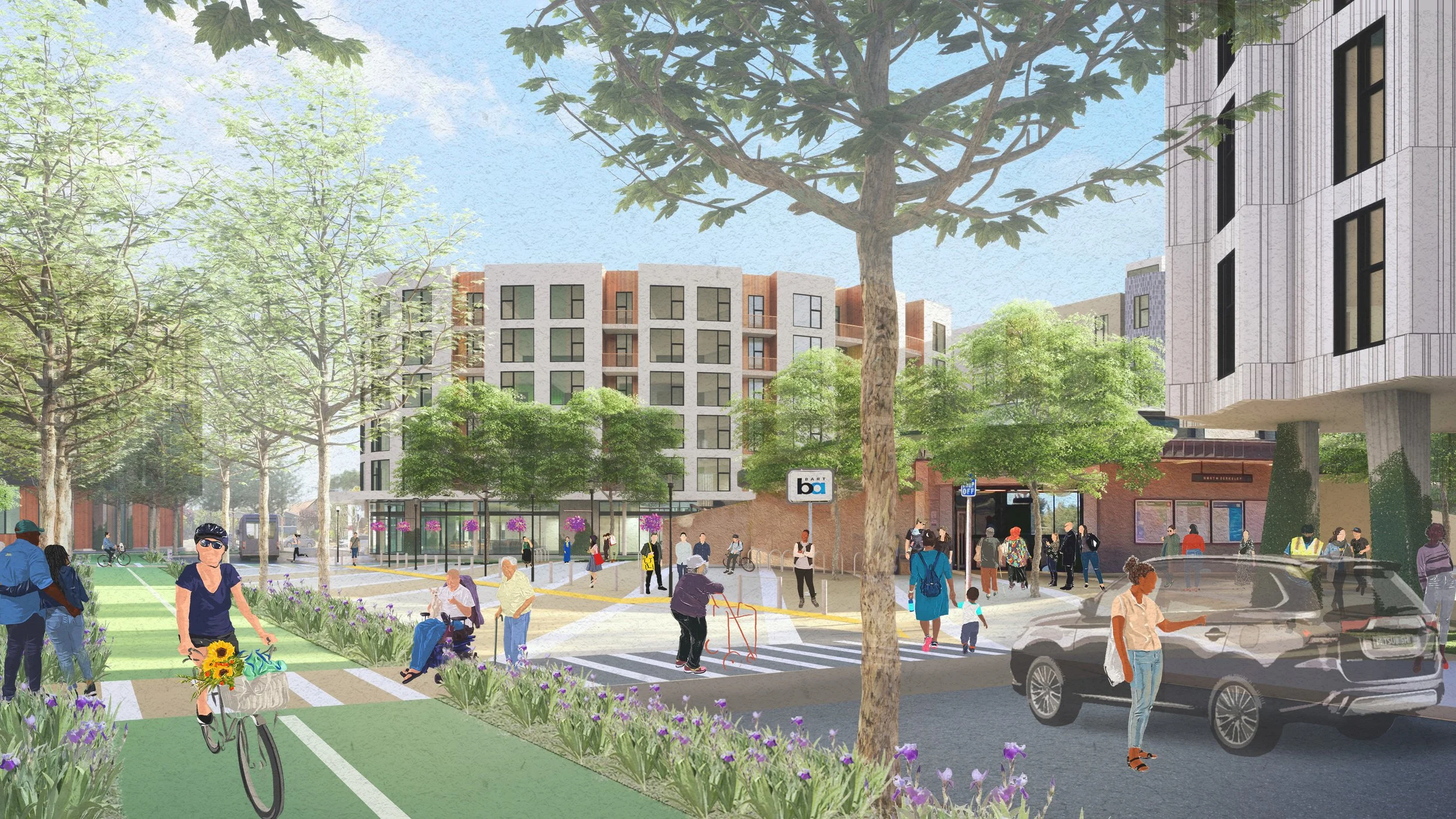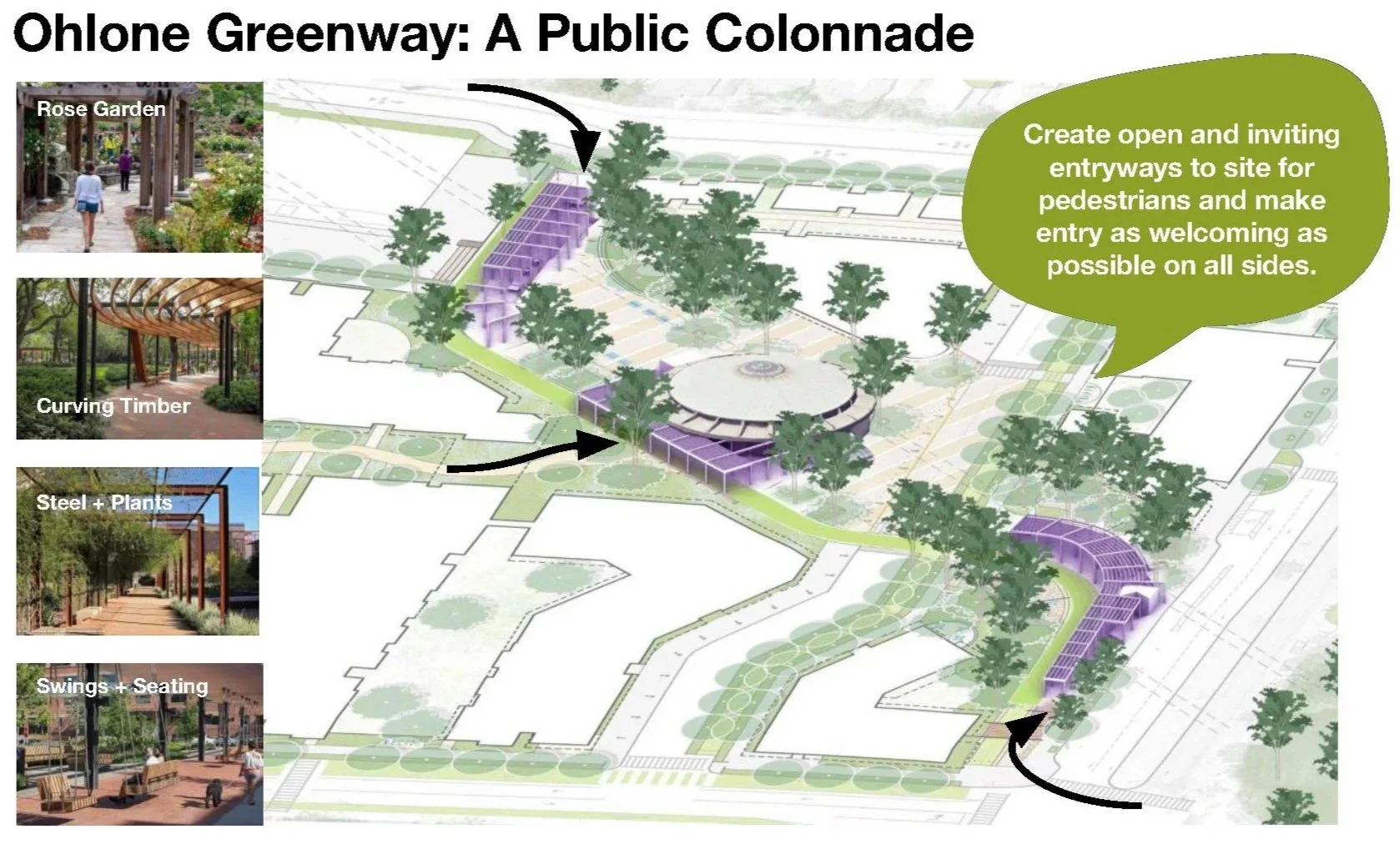
North Berkeley BART
The North Berkeley BART Transit Oriented Development replaces 7.5 acres of asphalt parking with 739 homes and 1.3 acres of public open space. The open space design connects the existing Ohlone Greenway while also inviting the public into the site via multiple accessible pathways, loosely relating to the street grid that was interrupted by the installation of the Key System. The design negotiates a 19-foot elevation change and works around the constraints of an existing BART station and train tunnel running through the middle of the site. A winding linear trellis defines the edges of the open space and holds both space and identity for the Greenway. It serves as a civic sized front porch that anchors public programs such as bike parking, performance, swings, ping-pong, and seating. The planting design uses native planting to connect to local ecology and provide a home for birds and other pollinators.
Location: Berkeley, CA
Client: BART, North Berkeley Housing Partners, City of Berkeley
Project Size: 5.5 acres
Status: August 2022 - ongoing
Role: Landscape Architect
Collaborators: David Baker Architects, Yes Duffy Architects, Lotus Water, Tipping Structural Engineering
Awards + Recognition:
2025 ASLA-NCC Merit Award - Analysis & Planning











