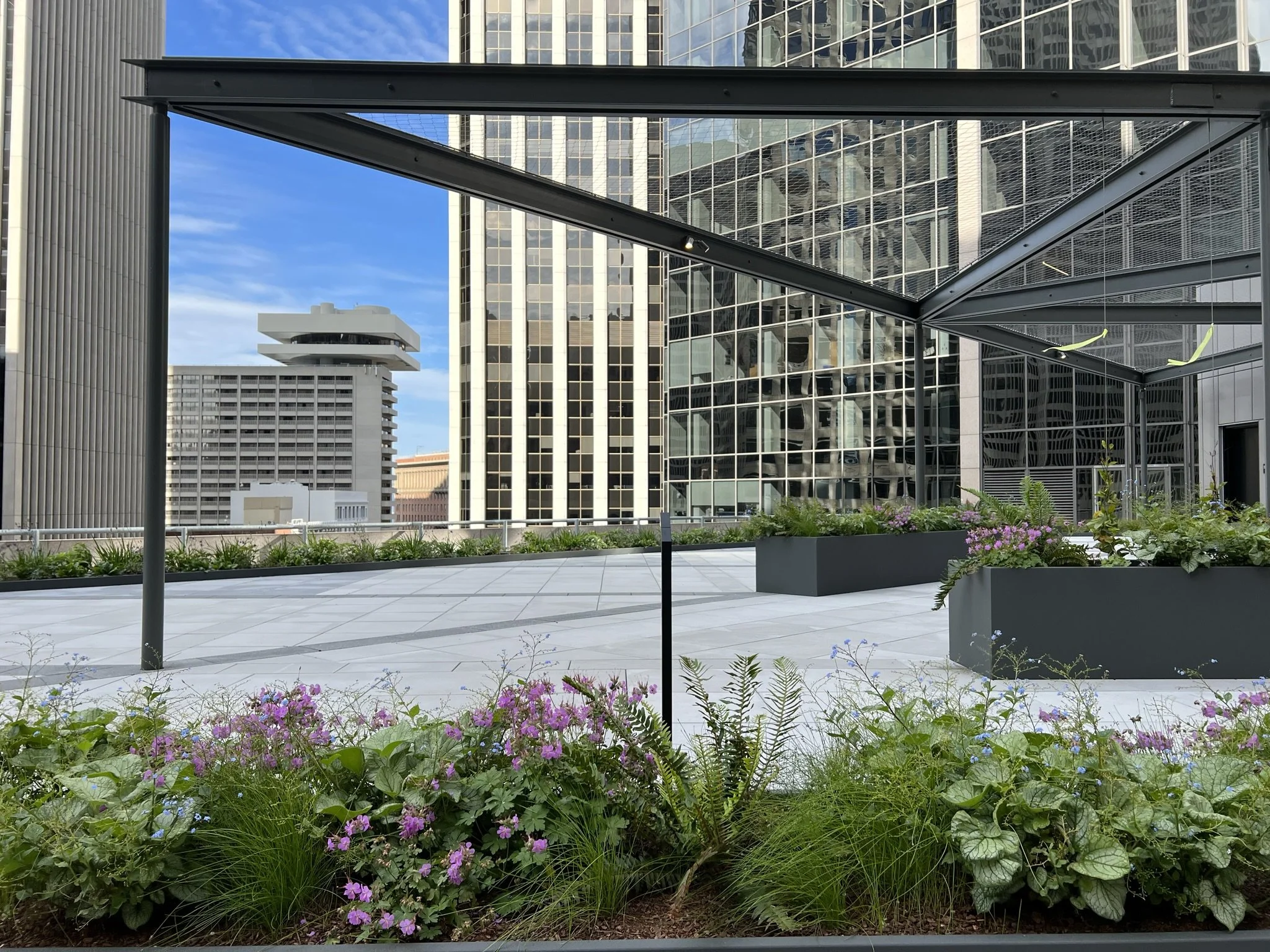
101 California Roof Terrace
The adaptive reuse of this historic rooftop terrace inserts social space at the delightful mezzanine level of the city. The design creates open space in three dimensions with a spare and strategic use of lines that connect and frame views, defining human-scaled spaces within the grandeur of the cityscape. A 24-inch elevation change lifts users to provide expansive views above the guardrail. Designed in the shadow of Phillip Johnson’s tower, the rooftop terrace at 101 California was developed in conversation with its architectural context.
Location: San Francisco, CA
Client: Hines Real Estate
Project Size: .25 acres
Status: 2021-2023
Role: Landscape Architect
Collaborators: Bohlin Cywinski Jackson Architects, Turner Construction, Magnusson Klemencic Associates, Associated Lighting Representatives, Blank & Cables, Ore Design, Dupont Synthetic Turf, Jacob Tope Systems, Mataverde, Wasau Tile, B-K Lighting








